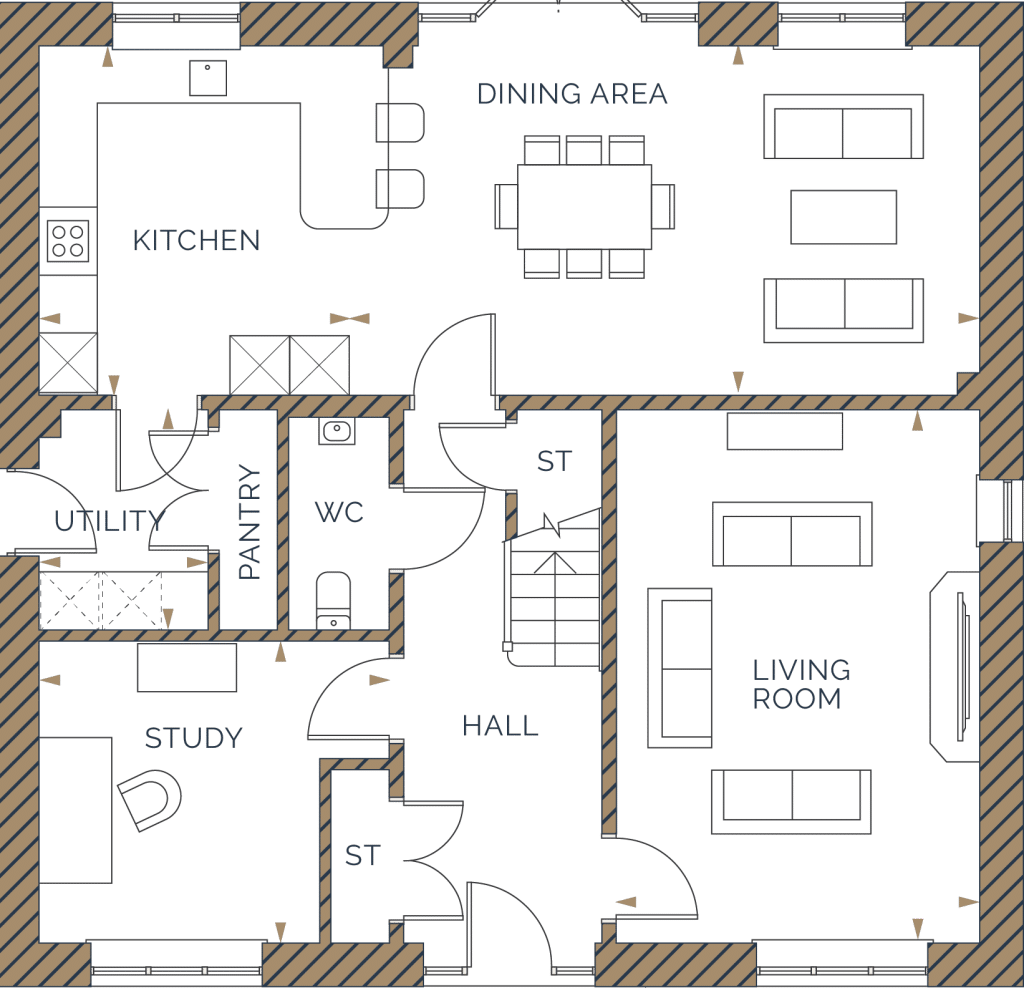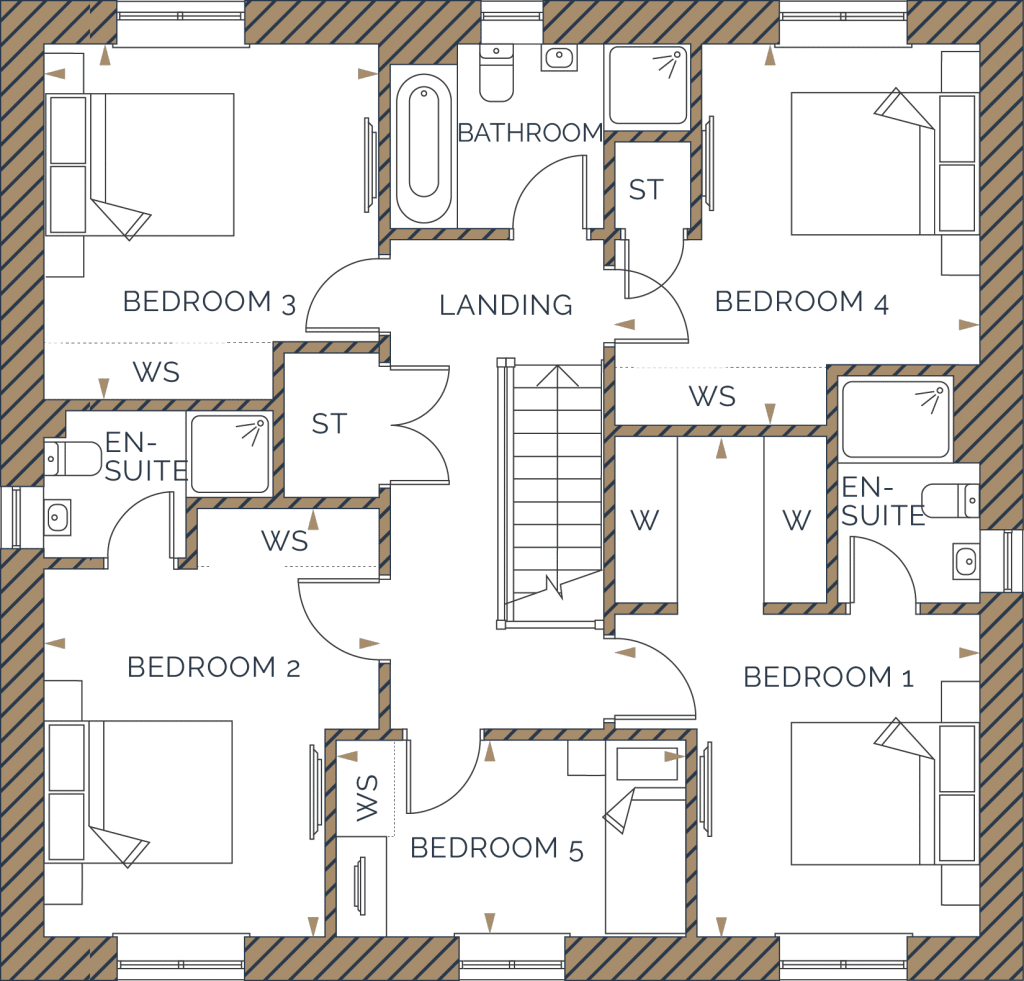Ashdown House
East Brook Park, Etchinghill, Kent, CT18 8FA
Call the team today
01303864572
5 bedroom detached
3 bathrooms
1,930 sq ft
Plot 3
This stunning 5 bedroom detached home offers the perfect blend of traditional country style and modern luxury. Stepping inside, you are welcomed into a large entrance hall with a floor to ceiling window, filling the space with natural light and creating a warm and inviting atmosphere. To the right of the entrance hall is the dual aspect separate living room, featuring two windows. This room is the perfect place to relax and unwind, with plenty of space for comfortable seating. On the other side of the entrance hall is a ground floor study or playroom, providing a versatile space that can be used to suit the needs of your family.
Moving towards the rear of the property, you will find the heart of the home – a spacious kitchen dining family room that runs the whole width of the back of the house. The kitchen is designed in a shaker style and features built-in Siemens appliances, making cooking and entertaining a breeze. The utility room, with a built-in pantry, provides additional storage space and also has access to the driveway, making it easy to bring in groceries.
Upstairs, the principle bedroom is a true retreat, with a walk-in wardrobe and a private ensuite bathroom. The second bedroom also has a private ensuite and wardrobe space, providing a comfortable and private space for guests or family members. There are also two further double bedrooms and a final single bedroom, all sharing a large family bathroom.
Ashdown House Floorplans

| GROUND FLOOR | |
|---|---|
| KITCHEN | 3.20m x 3.60m / 10’6” x 11’10” |
| DINING AREA | 6.49m x 3.60m / 21’4” x 11’10” |
| LIVING ROOM | 3.74m x 5.49m / 12’4” x 18’0” |
| STUDY | 3.60m x 3.11m / 11’10” x 10’3” |
| UTILITY ROOM | 1.74m x 2.27m / 5’9” x 7’5” |

| FIRST FLOOR | |
|---|---|
| BEDROOM 1 | 3.78m x 5.18m / 12’5” x 16’11” |
| BEDROOM 2 | 3.47m x 4.43m / 11’5” x 14’7” |
| BEDROOM 3 | 3.47m x 3.68m / 11’5” x 12’1” |
| BEDROOM 4 | 3.78m x 3.94m / 12’5” x 12’11” |
| BEDROOM 5 | 3.62m x 2.03m / 11’11” x 6’8” |
KEY
Dimensions
Space for Wardrobe
Fitted Wardrobe

Store
Floor plans show a typical house type and are indicative only. Details may vary from plot to plot. Dimensions are approximate and should not be used for furniture space, appliance space or carpet sizes.
Get In Touch
East Brook Park
SALES TEAM: 01303864572
A few key features
5 Bedrooms
10-year warranty
Large Family Bathroom
EV charging point
Underfloor heating
En-Suite to Master
Available Plots
| Plot Number | Availability | Price | Feature | Enquire |
|---|---|---|---|---|
| 3 | Sold | TBC |
Sold |
Enquire Now |
Mortgage Calculator
Disclaimer: The information provided by this Pentland calculator is for illustrative purposes only and accuracy is not guaranteed. The values and figures shown are hypothetical and may not be applicable to your individual situation. Be sure to consult a financial professional prior to relying on the results.