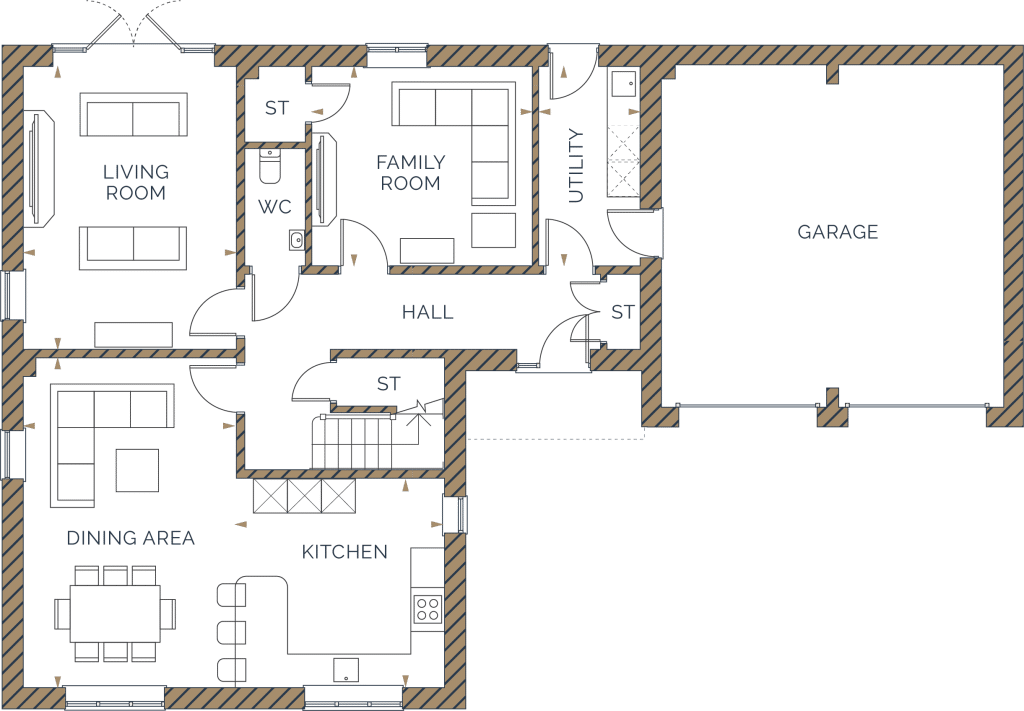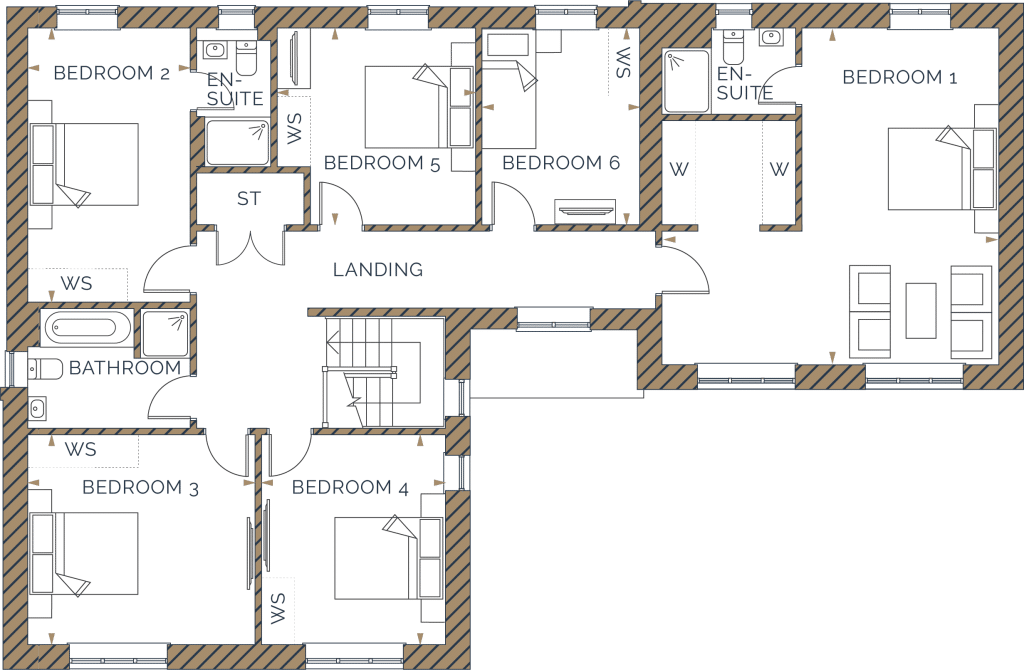Broadstone House
East Brook Park, Etchinghill, Kent, CT18 8FA
Call the team today
01303864572
6 bedroom detached
3 bathrooms
2,622 sq ft
Plot 1
An elegant six-bedroom detached house arranged over two floors set within a private corner plot, the spacious entrance hall welcomes you into the home, with floor to ceiling windows that flood the space with natural light. A coat cupboard provides ample storage for outdoor wear.
The kitchen dining room is the heart of the home, perfect for entertaining guests or enjoying family meals. The utility room offers additional storage and laundry facilities.
The separate living room is ideal for relaxing and unwinding, while the large family room provides a versatile space that can be used as a playroom or a cosy movie room. Upstairs, the principal bedroom suite is a luxurious retreat with a spacious seating area, walk-in dressing room, and private ensuite.
The second bedroom also has its own ensuite, providing privacy and comfort for guests or older children. The four remaining bedrooms are all suitable for doubles and share a large family bathroom with a separate shower and bath.
Broadstone House Floorplans

| GROUND FLOOR | |
|---|---|
| KITCHEN | 3.73m x 3.76m / 12’2” x 12’4” |
| FAMILY ROOM | 3.95m x 3.58m / 13’0” x 11’9” |
| DINING AREA | 3.82m x 5.92m / 12’7” x 19’5” |
| LIVING ROOM | 3.82m x 5.08m / 12’7” x 16’8” |
| UTILITY ROOM | 1.82m x 3.58m / 6’0” x 11’9” |

| FIRST FLOOR | |
|---|---|
| BEDROOM 1 | 6.09m x 6.09m / 20’0” x 20’0” |
| BEDROOM 2 | 2.93m x 4.96m / 9’8” x 16’3” |
| BEDROOM 3 | 4.11m x 3.80m / 13’6” x 12’6” |
| BEDROOM 4 | 3.33m x 3.80m / 10’11” x 12’6” |
| BEDROOM 5 | 3.59m x 3.56m / 11’9” x 11’8” |
| BEDROOM 6 | 2.85m x 3.56m / 9’4” x 11’8” |
KEY
Dimensions
Space for Wardrobe
Fitted Wardrobe

Store
Floor plans show a typical house type and are indicative only. Details may vary from plot to plot. Dimensions are approximate and should not be used for furniture space, appliance space or carpet sizes.
Get In Touch
East Brook Park
SALES TEAM: 01303864572
A few key features
Detached home
6 Bedrooms
Kitchen/dining/family room
Utility room
Integrated double garage
EV charging point
Available Plots
| Plot Number | Availability | Price | Feature | Enquire |
|---|---|---|---|---|
| 1 | Sold | TBC |
Sold |
Enquire Now |
Mortgage Calculator
Disclaimer: The information provided by this Pentland calculator is for illustrative purposes only and accuracy is not guaranteed. The values and figures shown are hypothetical and may not be applicable to your individual situation. Be sure to consult a financial professional prior to relying on the results.