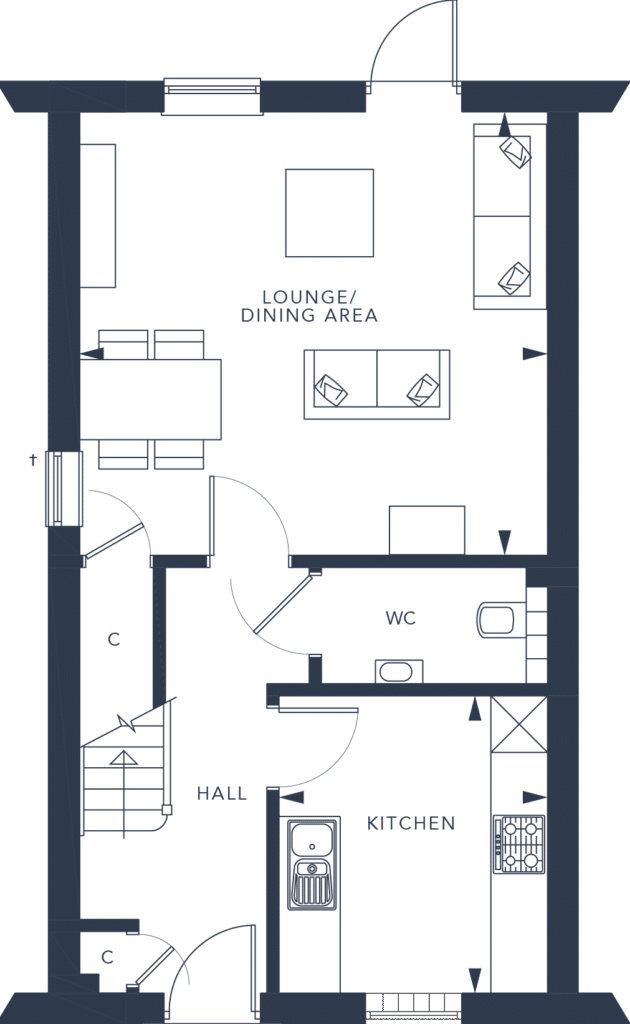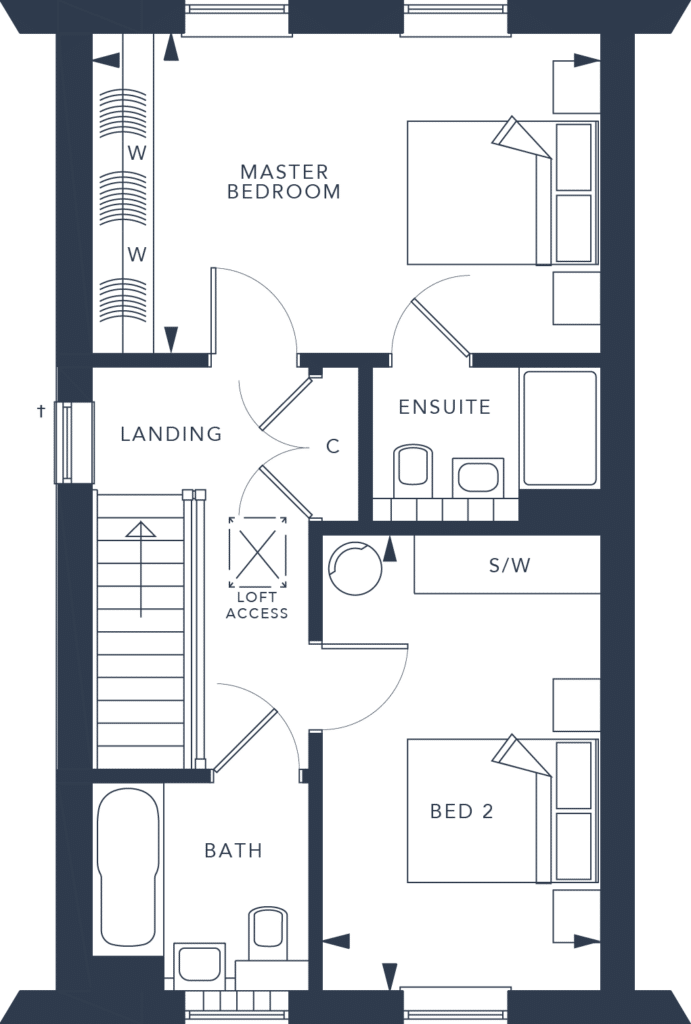The Beech – House
Terlingham Gardens, Folkestone, Kent, CT18 7UG
Call the team today
07702957102
2 bedroom terraced
2 bathrooms
1,001 sq ft
Plots 79
This two bedroom mews-style house with a stone pillared entrance and flush thresholds is perfect for downsizers, with the added benefits of underfloor heating and a Worcester Bosch boiler plus its own parking space. Enjoy entertaining in a lounge/diner that opens out onto a rear private patio and hone your culinary skills in a fully fitted kitchen with integrated Bosch appliances.
Each house has two spacious double bedrooms, one of which has an ensuite and fitted wardrobes. With a main bathroom, downstairs WC and ample storage, the Beech is perfect for modern living.
The Beech – House Floorplans

| GROUND FLOOR | |
|---|---|
| LOUNGE / DINING AREA | 4.71m x 4.97m / 15’5” x 16’3” |
| KITCHEN | 3.16m x 2.86m / 10’4” x 9’4” |

| FIRST FLOOR | |
|---|---|
| MASTER BEDROOM | 3.14m x 4.97m / 10’3” x 16’3” |
| BEDROOM 2 | 4.41m x 2.76m / 14’5” x 9’1” |
KEY
Dimensions
Space for Wardrobe
Fitted Wardrobe
Cupboard
Floor plans show a typical house type and are indicative only. Details may vary from plot to plot. Dimensions are approximate and should not be used for furniture space, appliance space or carpet sizes.
Get In Touch
Terlingham Gardens
SALES TEAM: 07702957102
A few key features
Built in wardrobe
Underfloor heating
Rear garden
Private parking
Private gated entrance
Master en-suite
Available Plots
| Plot Number | Availability | Price | Feature | Enquire |
|---|---|---|---|---|
| 79 | Sold | TBC |
Sold |
Enquire Now |
Mortgage Calculator
Disclaimer: The information provided by this Pentland calculator is for illustrative purposes only and accuracy is not guaranteed. The values and figures shown are hypothetical and may not be applicable to your individual situation. Be sure to consult a financial professional prior to relying on the results.