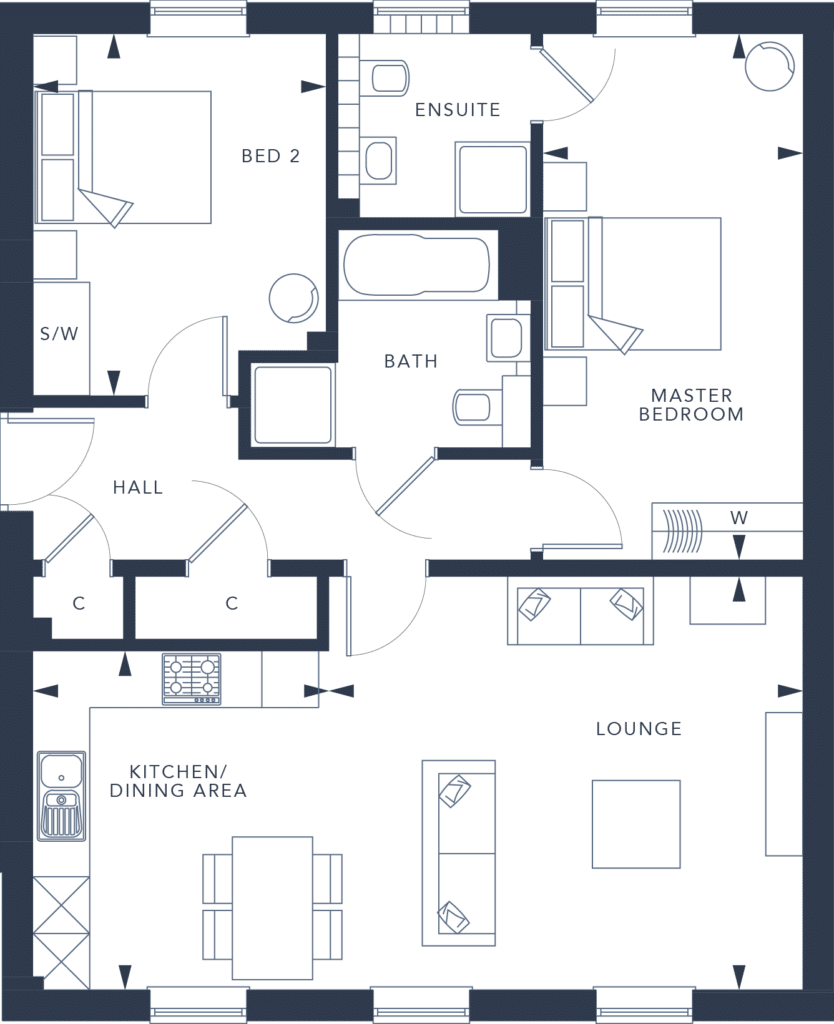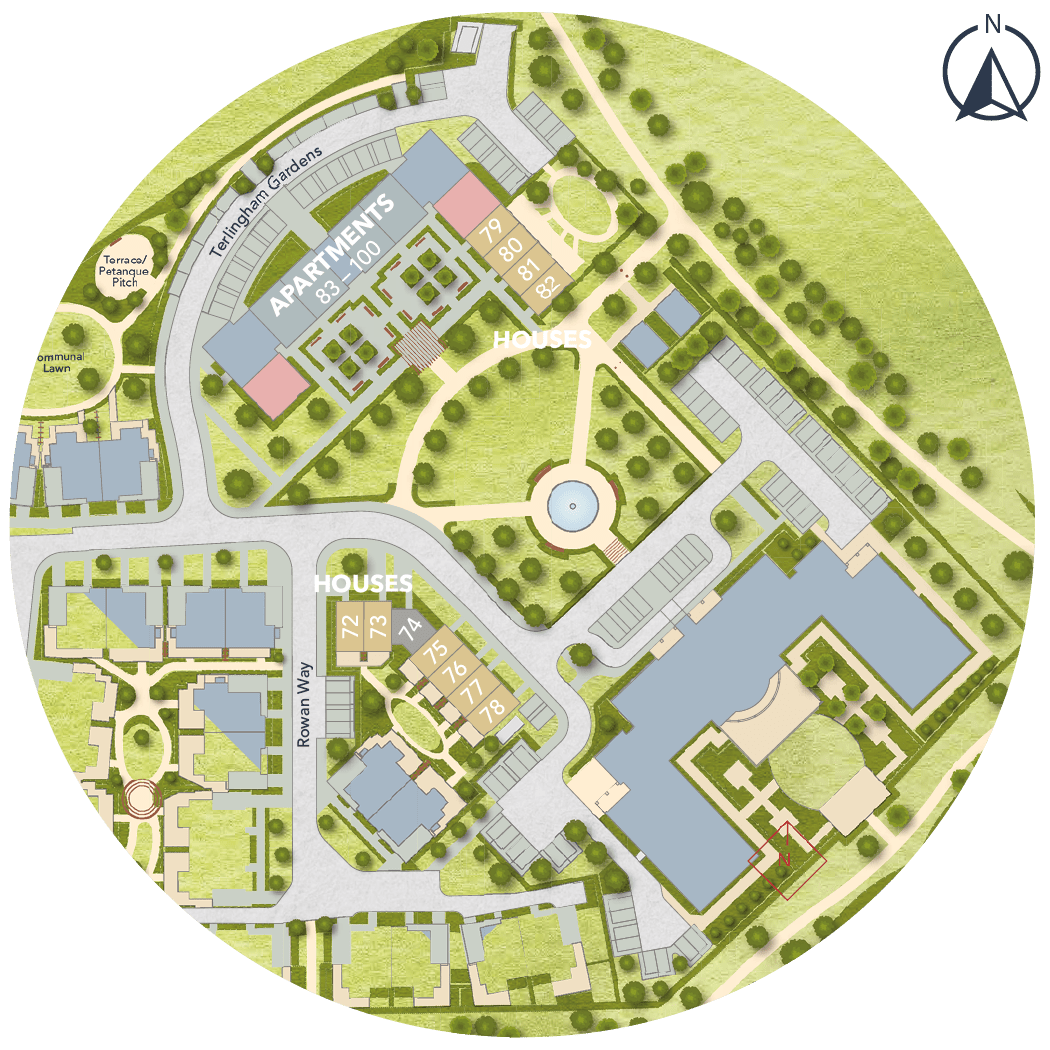The Elm – Apartment
2 bedroom
Terlingham Gardens, Folkestone, Kent, CT18 7UG
Call the team today
07702957102
2 bedroom apartment
2 bathrooms
890 sq ft / 82.68 sq m
Plots 91
This spacious, energy efficient 2 bedroom apartment has a large hall, open plan lounge/diner/kitchen with Bosch integrated appliances and under floor heating plus an external private storage cupboard. The generous master bedroom has built in wardrobes and en-suite with walk in shower. There is a main bathroom with bath and separate shower, a large 2nd bedroom and allocated parking. The keyless entry system with video entry phone leads into the communal hall with both lift and stairs to the upper floors. All set in a gated private development with immaculately maintained gardens.

| APARTMENT FLOOR | |
|---|---|
| LOUNGE | 5.13m x 4.38m / 16’8” x 14’4” |
| KITCHEN / DINING AREA | 3.03m x 3.60m / 9’9” x 11’8” |
| MASTER BEDROOM | 5.21m x 2.76m / 17’1” x 9’1” |
| BEDROOM 2 | 3.85m x 3.11m / 12’6” x 10’2” |
KEY
Dimensions
Space for Wardrobe
Fitted Wardrobe
Cupboard
Floor plans show a typical house type and are indicative only. Details may vary from plot to plot. Dimensions are approximate and should not be used for furniture space, appliance space or carpet sizes.
Get In Touch
SALES TEAM: 07702957102
| Plot Number | Availability | Price | Feature | Enquire |
|---|---|---|---|---|
| 91 | Sold | TBC |
Sold |
Enquire Now |
Folkestone, Kent, CT18 7UG

The Elm – Apartment
2 bedroom
The Elm – Apartment
2 bedroom
The Elm – Apartment
2 bedroom
Disclaimer: The information provided by this Pentland calculator is for illustrative purposes only and accuracy is not guaranteed. The values and figures shown are hypothetical and may not be applicable to your individual situation. Be sure to consult a financial professional prior to relying on the results.