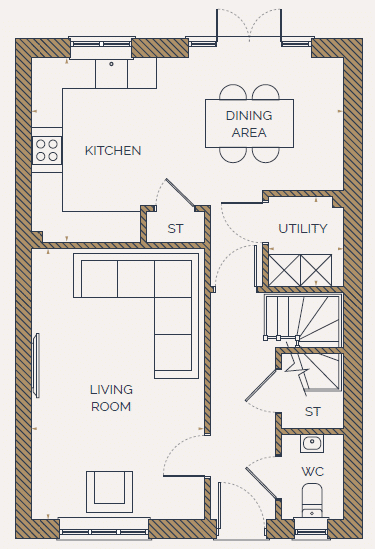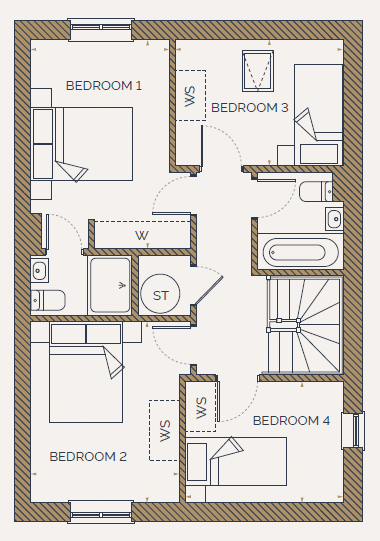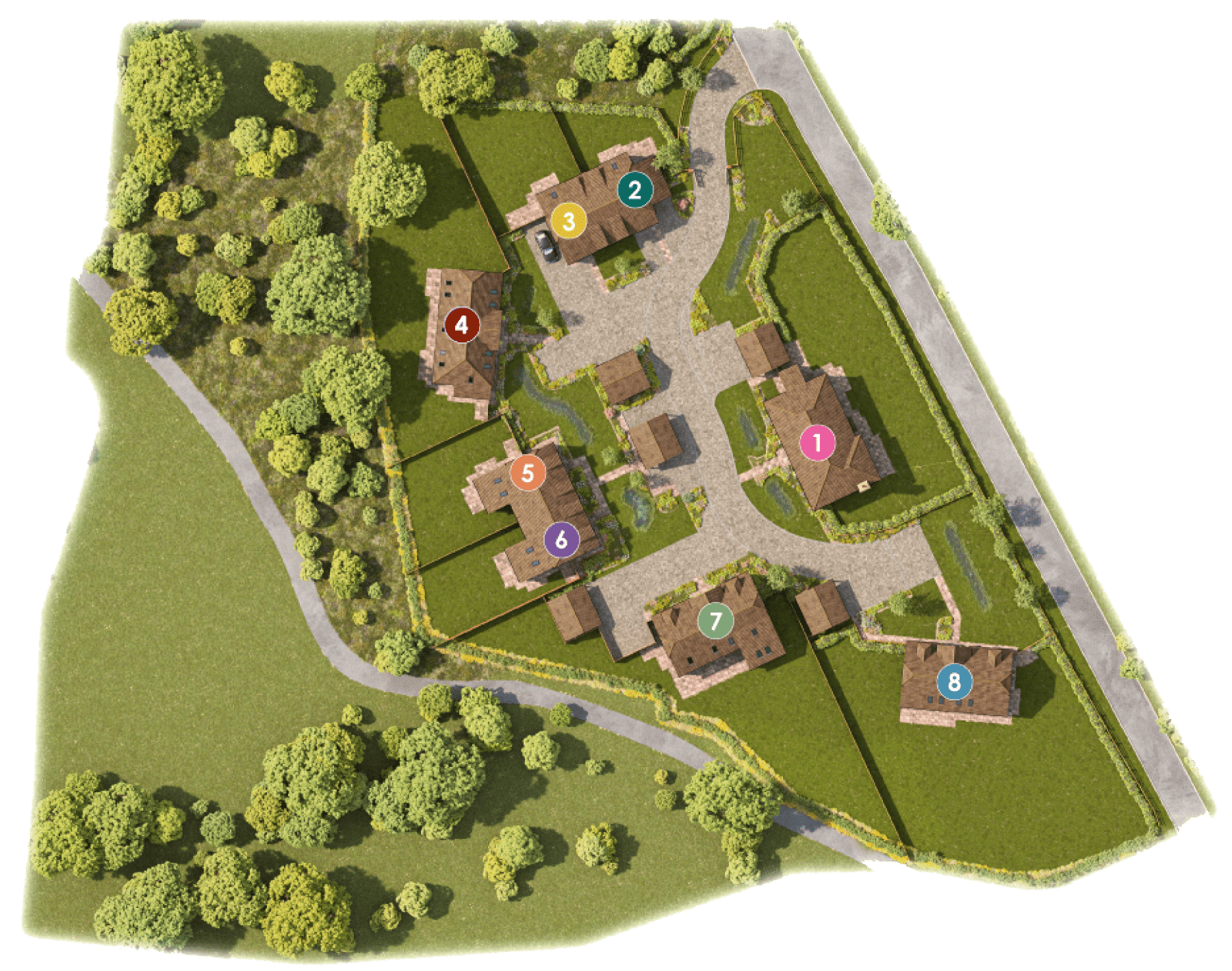Elmwood House
The Barns at Wye, Ashford , Kent , TN25 5NX
Call the team today
07702957102
4 bedroom semi-detached
2 bathrooms
1,217 sq ft
Plot 2
Nestled amidst the breath-taking Kent countryside, Elmwood House is a 4-bedroom home with timeless charm, showcasing a picturesque façade wrapped in classic Kentish timber cladding.
The ground floor welcomes you with a generously proportioned living space, a bespoke kitchen tailored for your needs, and a convenient downstairs bathroom. There is also an additional a utility room, a practical addition that enhances the functionality of the home for seamless family living.
Ascending to the first floor, you’ll discover four spacious bedrooms, each offering endless possibilities to tailor the space to your preferences, whether that be a study or a vibrant playroom for little ones. There is also a separate family bathroom serving bedrooms 2, 3, and 4, while the master bedroom enjoys the luxury of a private en-suite bathroom.
Elmwood House Floorplans

| GROUND FLOOR | |
|---|---|
| KITCHEN / DINING | 6.24m x 3.68m / 20’6” x 12’1” |
| LIVING ROOM | 5.4m x 3.43m / 17’9” x 11’3” |
| UTILITY | 1.5m x 1.79m / 4’11” x 5’10” |

| FIRST FLOOR | |
|---|---|
| BEDROOM 1 | 4.19m x 2.77m / 13’9” x 9’1” |
| BEDROOM 2 | 3.61m x 2.97m / 11’10” x 9’9” |
| BEDROOM 3 | 3.36m x 2.53m / 11’0” x 8’4” |
| BEDROOM 4 | 3.16m x 2.41m / 10’4” x 7’11” |
KEY
Dimensions

Storage
Wardrobe space
Wardrobe
Floor plans show a typical house type and are indicative only. Details may vary from plot to plot. Dimensions are approximate and should not be used for furniture space, appliance space or carpet sizes.
Get In Touch
The Barns at Wye
SALES TEAM: 07702957102
A few key features
Semi-detached home
EV charging point
Energy efficient home
Fitted wardrobe
Underfloor heating
10-year warranty
The Barns at Wye Siteplan
Ashford , Kent , TN25 5NX

Mortgage Calculator
Disclaimer: The information provided by this Pentland calculator is for illustrative purposes only and accuracy is not guaranteed. The values and figures shown are hypothetical and may not be applicable to your individual situation. Be sure to consult a financial professional prior to relying on the results.