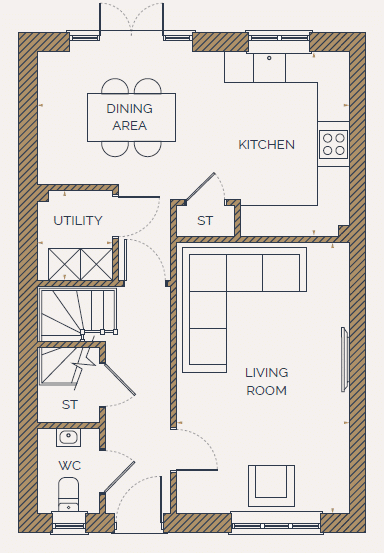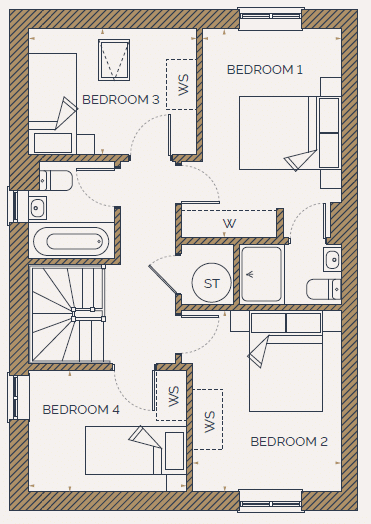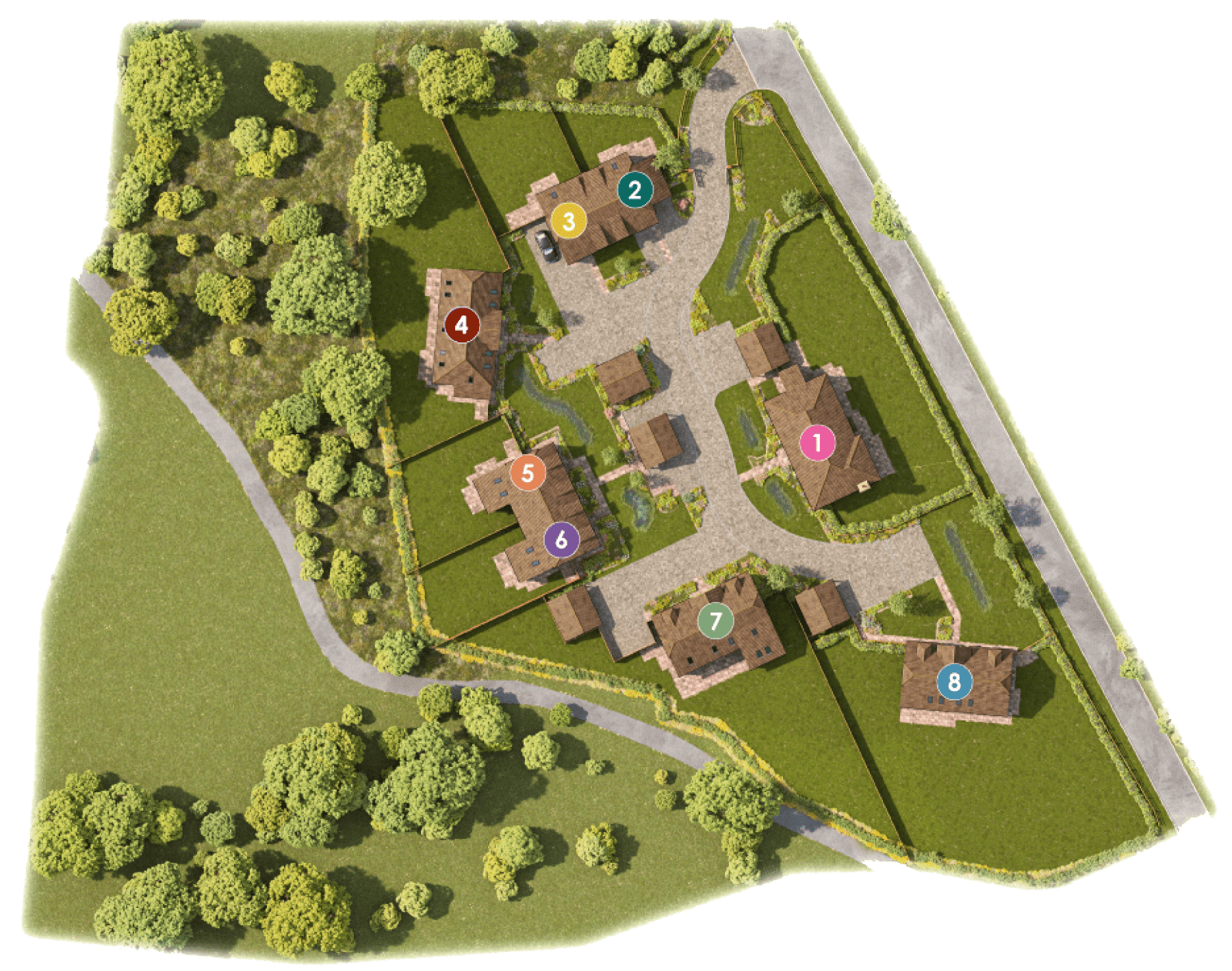Oakwood House
The Barns at Wye, Ashford , Kent , TN25 5NX
Call the team today
07702957102
4 bedroom semi-detached
2 bathrooms
1,217 sq ft
Plot 3
The 4-bedroom semi-detached Oakwood House provides a stunning countryside-inspired home, equipped with ample living area.
The ground floor boasts a spacious living area, a high quality kitchen, and a downstairs bathroom. This property stands out among the typical semi-detached homes due to its inclusion of a utility room.
The first-floor features 4 large bedrooms, offering a wide range of possibilities for how to use the space, including setting up a study or a playroom for children. Additionally, there is a separate family bathroom, whilst the master bedroom enjoys a private ensuite.
Oakwood House Floorplans

| GROUND FLOOR | |
|---|---|
| KITCHEN / DINING | 6.24m x 3.68m / 20’6” x 12’1” |
| LIVING ROOM | 5.4m x 3.43m / 17’9” x 11’3” |
| UTILITY | 1.5m x 1.79m / 4’11” x 5’10” |

| F I R S T F LOOR | |
|---|---|
| BEDROOM 1 | 4.19m x 2.77m / 13’9” x 9’1” |
| BEDROOM 2 | 3.61m x 2.97m / 11’10” x 9’9” |
| BEDROOM 3 | 3.36m x 2.53m / 11’0” x 8’4” |
| BEDROOM 4 | 3.16m x 2.41m / 10’4” x 7’11” |
KEY
Dimensions

Storage
Wardrobe space
Wardrobe
Floor plans show a typical house type and are indicative only. Details may vary from plot to plot. Dimensions are approximate and should not be used for furniture space, appliance space or carpet sizes.
Get In Touch
The Barns at Wye
SALES TEAM: 07702957102
A few key features
Semi-detached home
Energy efficient home
EV charging point
Fitted wardrobe
10-year warranty
Underfloor heating
The Barns at Wye Siteplan
Ashford , Kent , TN25 5NX

Mortgage Calculator
Disclaimer: The information provided by this Pentland calculator is for illustrative purposes only and accuracy is not guaranteed. The values and figures shown are hypothetical and may not be applicable to your individual situation. Be sure to consult a financial professional prior to relying on the results.