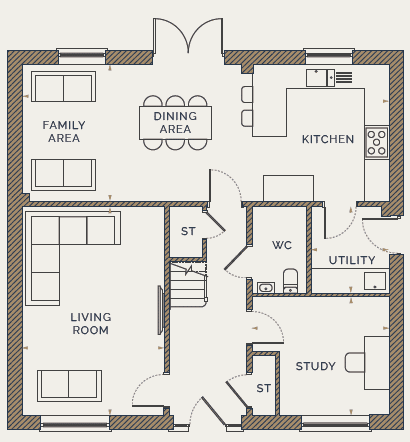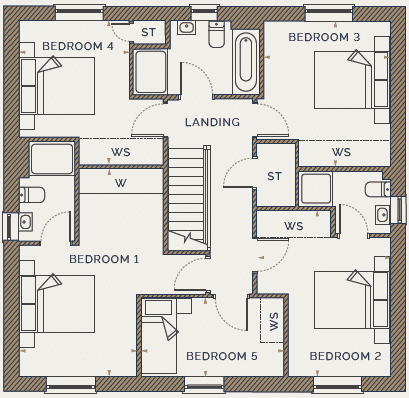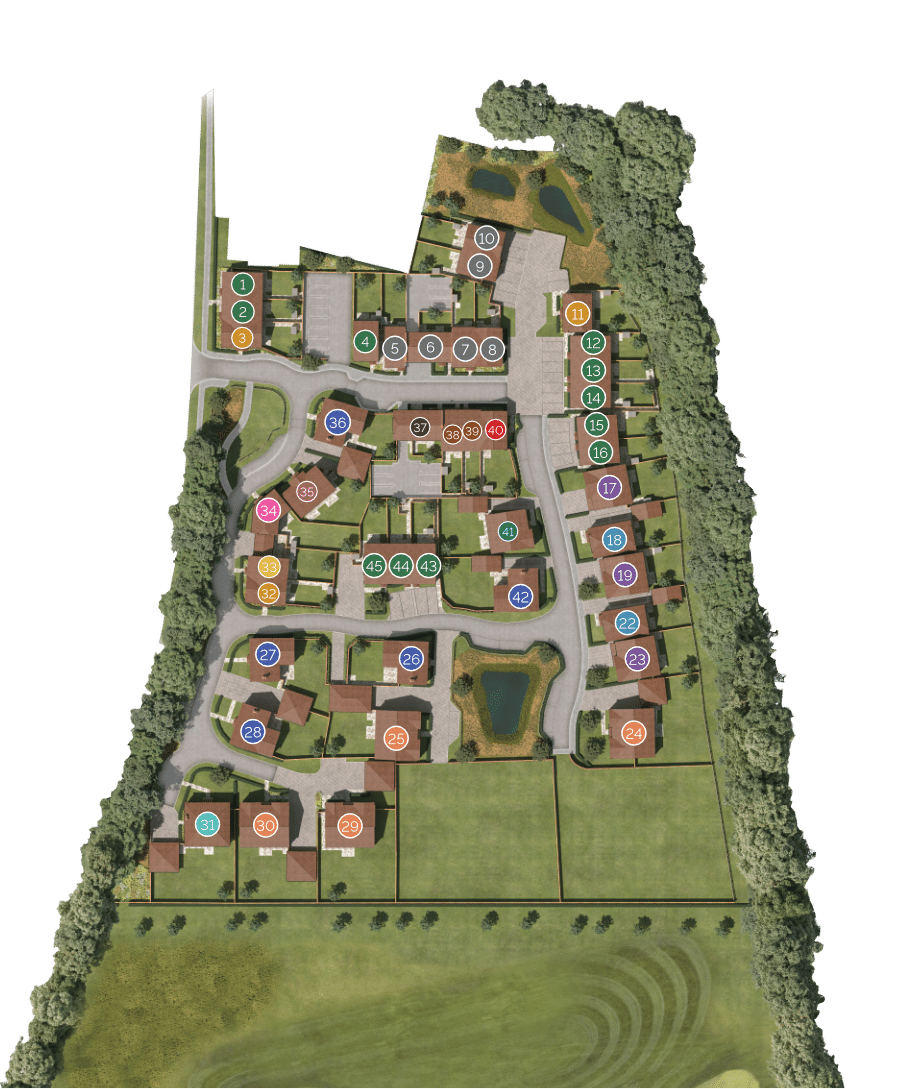The Etchinghill
The Fairways, Lyminge, Kent, CT18 8NS
Call the team today
01303766940
5 bedroom detached
1,929 sq ft
Plots 31
The Etchinghill is a spacious 5-bedroom family home with private driveway parking.
Relax with your family in the living room on the ground floor of this home. The Kitchen comes fully equipped with integrated appliances and a high-quality, modern finish.
Upstairs in this home you will find 5 spacious bedrooms as well as a separate family sized bathroom. All our homes comes with a private, fully-turfed garden.
The Etchinghill Floorplans

| KITCHEN/DINING/FAMILY AREA | 9.69M X 3.59M / 3'8" X 11'9" |
| LIVING ROOM | 3.74M X 5.49M / 12'3" X 18'0" |
| STUDY | 3.60M X 3.11M / 11'10" X 10'2" |
| UTILITY | 2.04M X 2.27M / 6'8" X 7'5" |

| BEDROOM 1 | 3.09M X 5.39M / 10'1" X 17'8" |
| BEDROOM 2 | 3.47M X 4.32M / 11'4" X 14'2" |
| BEDROOM 3 | 3/29M X 3.79M / 10'9" X 12'5" |
| BEDROOM 4 | 2.89M X 3.73M / 9'5" X 12'3" |
| BEDROOM 5 | 3.72M X 2.03M / 12'2" X 6'8" |
KEY
Floor plans show a typical house type and are indicative only. Details may vary from plot to plot. Dimensions are approximate and should not be used for furniture space, appliance space or carpet sizes.
Get In Touch
The Fairways
SALES TEAM: 01303766940
A few key features
Detached home
EV charging point
Fully fitted shaker-style kitchen
Allocated parking
Underfloor heating
10-year warranty
Available Plots
| Plot Number | Availability | Price | Feature | Enquire |
|---|---|---|---|---|
| 31 | Sold | TBC |
Sold |
Enquire Now |
The Fairways Siteplan
Lyminge, Kent, CT18 8NS

Mortgage Calculator
Disclaimer: The information provided by this Pentland calculator is for illustrative purposes only and accuracy is not guaranteed. The values and figures shown are hypothetical and may not be applicable to your individual situation. Be sure to consult a financial professional prior to relying on the results.