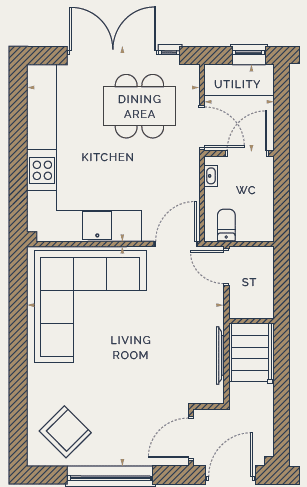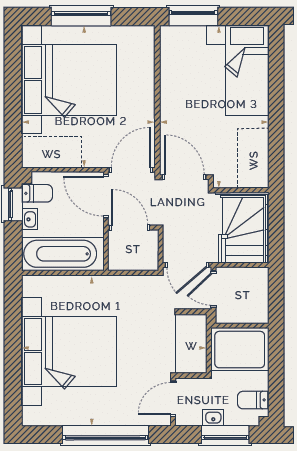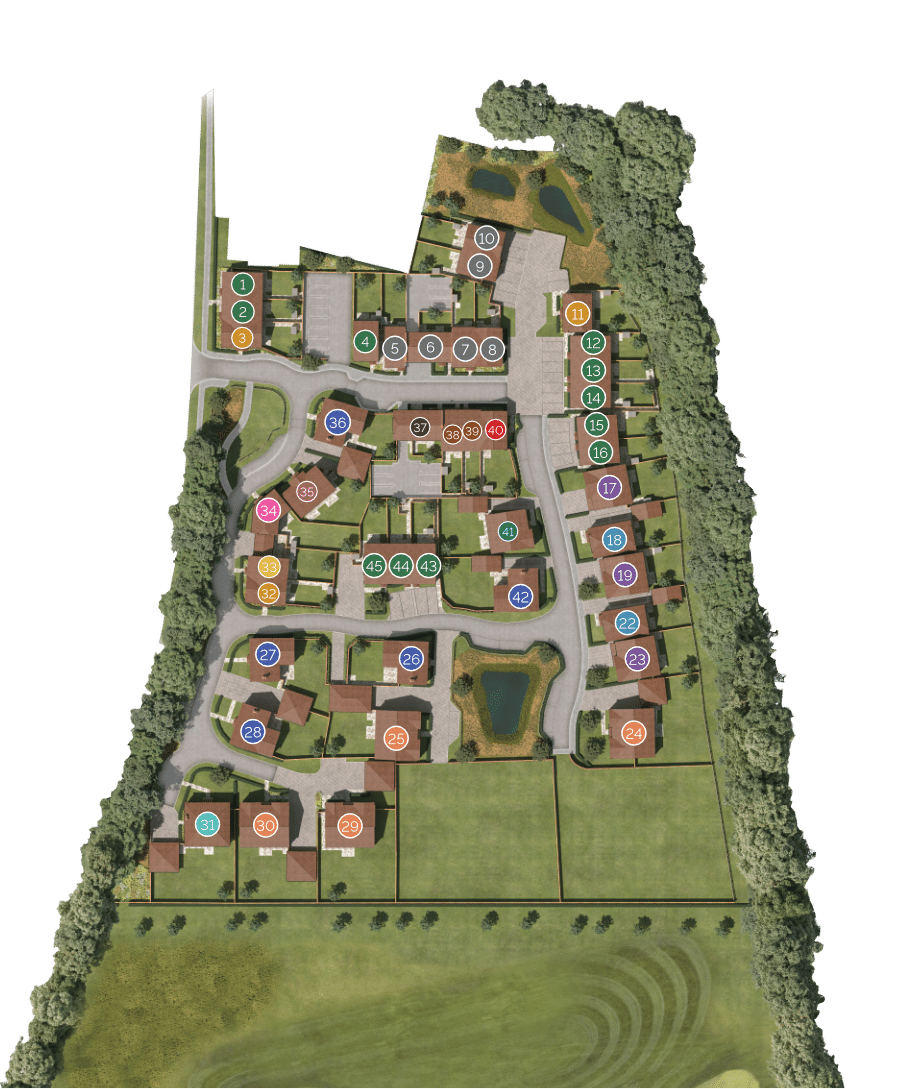The Alkham
The Fairways, Lyminge, Kent, CT18 8NS
Call the team today
01303766940
3 bedroom detached
2 bathrooms
943 sq ft
Plots 4,
Warm, inviting and designed for family living, The Alkham is a spacious three-bedroom home, with driveway parking.
Relax in the large, light-filled living room and create a family hub in the open plan kitchen/dining room – a space that benefits from double doors to the garden and a tucked-away utility area. A cloakroom completes the ground floor.
The first floor is home to three bedrooms. The principal benefits from a fitted wardrobe, a deep storage cupboard and an en suite shower room. Bedrooms 2 and 3 each have space for a wardrobe and the shared use of a family bathroom. A landing storage cupboard is a welcome addition.
The Alkham Floorplans

| GROUND FLOOR | |
|---|---|
| KITCHEN/DINING AREA | 3.63m x 3.72m / 11'11" x 12'2" |
| LIVING ROOM | 4.13m x 4.62m / 12'6" x 13'6" x 15'1" |
| UTILITY | 1.45m x 1.81m / 4'9" x 5'11" |

| FIRST FLOOR | |
|---|---|
| BEDROOM 1 | 3.88m x 3.17m / 12'8" x 10'4" |
| BEDROOM 2 | 2.79m x 2.97m / 9'2" x 9'9" |
| BEDROOM 3 | 2.28m x 3.41m / 7'6" x 11'2" |
KEY
Dimensions

Storage
Wardrobe space
Wardrobe
Floor plans show a typical house type and are indicative only. Details may vary from plot to plot. Dimensions are approximate and should not be used for furniture space, appliance space or carpet sizes.
Get In Touch
The Fairways
SALES TEAM: 01303766940
A few key features
3-bedroom home
EV charging point
Underfloor heating
Fully fitted shaker-style kitchen
10-year warranty
Allocated parking
Available Plots
| Plot Number | Availability | Price | Feature | Enquire |
|---|---|---|---|---|
| 4 | Sold | TBC |
Sold |
Enquire Now |
| 15 | Sold | TBC |
Sold |
Enquire Now |
| 1 | Sold | TBC |
Show Home |
Enquire Now |
| 12 | Sold | TBC |
Sold |
Enquire Now |
| 13 | Sold | TBC |
Sold |
Enquire Now |
| 14 | Sold | TBC |
Sold |
Enquire Now |
| 43 | Sold | TBC |
Sold |
Enquire Now |
| 45 | Sold | TBC |
Sold |
Enquire Now |
| 44 | Sold | TBC |
Sold |
Enquire Now |
| 2 | Sold | TBC |
Sold |
Enquire Now |
| 16 | Sold | TBC |
Sold |
Enquire Now |
The Fairways Siteplan
Lyminge, Kent, CT18 8NS

Mortgage Calculator
Disclaimer: The information provided by this Pentland calculator is for illustrative purposes only and accuracy is not guaranteed. The values and figures shown are hypothetical and may not be applicable to your individual situation. Be sure to consult a financial professional prior to relying on the results.