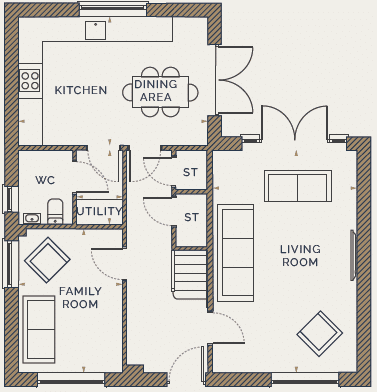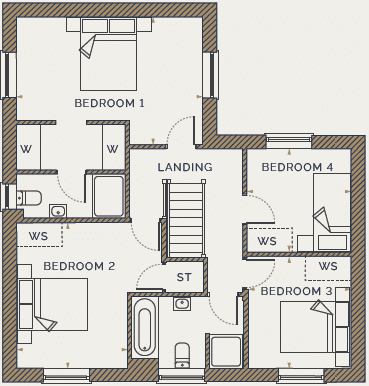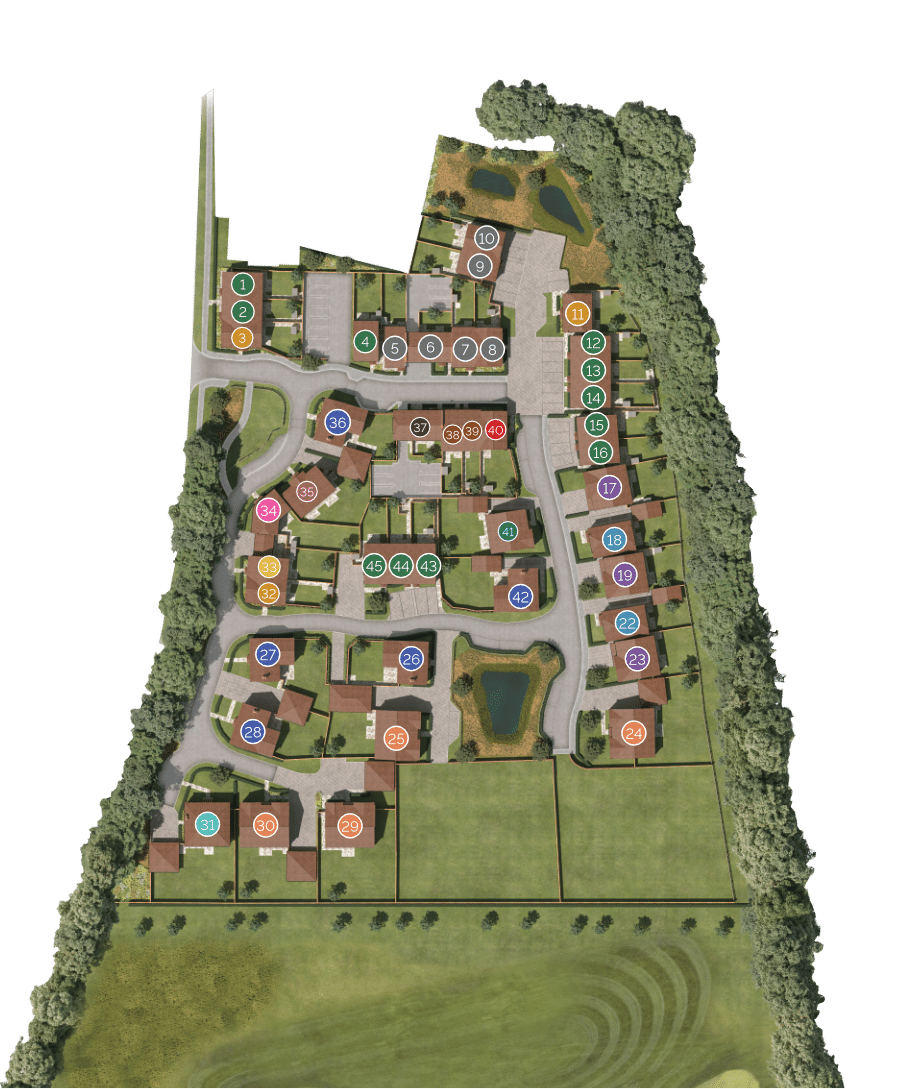The Ryarsh
The Fairways, Lyminge, Kent, CT18 8NS
Call the team today
01303766940
From £700,000
4 bedroom detached
2 bathrooms
1,570 sq ft
Plots 26, 27, 28, 36, 42
The Ryarsh is a statement four bedroom home, with a car port for two cars. The Ryarsh is inspired by a traditional aesthetic, blending seamlessly within rural surroundings.
A cosy family room is joined by a living room with double doors that allow you to bring the outside in. A separate, open plan kitchen/dining room provides an alternative place to spend time together as a family. A cloakroom and a separate utility area complete the ground floor.
Find four bedrooms on the first floor, with the principal boasting a dressing area with two fitted wardrobes and an en suite shower room. Three further bedrooms, a family bathroom with a full size bath and a separate shower, and landing storage ensure there’s plenty of storage to accommodate family life.
The Ryarsh Floorplans

| GROUND FLOOR | |
|---|---|
| KITCHEN/ DINING ROOM | 5.08m x 3.45m / 16’8” x 11’3” |
| FAMILY ROOM | 2.75m x 3.89m / 9’1” x 12’9” |
| LIVING ROOM | 3.90m x 5.98m / 12’9” x 19’7” |
| UTILITY ROOM | 1.22m x 1.97m / 4’0” x 6’5” |

| FIRST FLOOR | |
|---|---|
| BEDROOM 1 | 5.08m x 3.48m / 16’8” x 11’5” |
| BEDROOM 2 | 3.07m x 3.97m / 10’1” x 13’0” |
| BEDROOM 3 | 2.84m x 3.05m / 9’4” x 10’0” |
| BEDROOM 4 | 2.84m x 2.81m / 9’4” x 9’2” |
KEY
Dimensions

Storage
Wardrobe space
Wardobe
Floor plans show a typical house type and are indicative only. Details may vary from plot to plot. Dimensions are approximate and should not be used for furniture space, appliance space or carpet sizes.
Get In Touch
The Fairways
SALES TEAM: 01303766940
A few key features
Detached home
Fully fitted shaker-style kitchen
Underfloor heating
10-year warranty
EV charging point
Allocated parking
Available Plots
| Plot Number | Availability | Price | Feature | Enquire |
|---|---|---|---|---|
| 36 | Show Home | £700,000 |
Show Home for sale |
Enquire Now |
| 28 | Sold | TBC |
Sold |
Enquire Now |
| 27 | Sold | TBC |
Sold |
Enquire Now |
| 26 | Sold | TBC |
Sold |
Enquire Now |
| 42 | Sold | TBC |
Sold |
Enquire Now |
The Fairways Siteplan
Lyminge, Kent, CT18 8NS

Mortgage Calculator
Disclaimer: The information provided by this Pentland calculator is for illustrative purposes only and accuracy is not guaranteed. The values and figures shown are hypothetical and may not be applicable to your individual situation. Be sure to consult a financial professional prior to relying on the results.