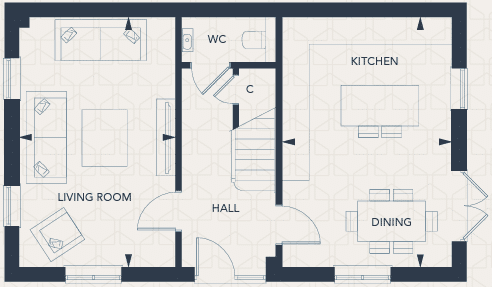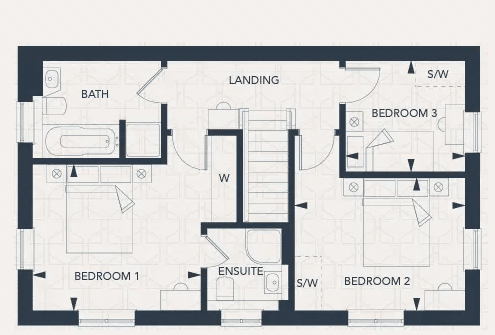The Chislet
3 bedroom
Mulberry Place, New Romney, Kent, TN28 8LW
Call the team today
01797 470210
3 bedroom semi-detached
2 bathrooms
1,143 sq ft / 106.19 sq m
This 3-bedroom semi-detached house, designed as a corner plot, is perfect for family living. With external cladding in a range of colours, The Chislet has a private turfed rear garden with patio and allocated parking.
The spacious ground floor area has a stunning dual aspect design in both the kitchen/diner and separate living room as well as a separate WC and underfloor heating.
Upstairs are the master bedroom with ensuite and fitted wardrobes plus a further double bedroom, a family bathroom with separate bath and shower and a single bedroom.

| GROUND FLOOR | |
|---|---|
| KITCHEN/ DINING | 5.54m x 3.76m / 18’2” x 12’4” |
| LIVING ROOM | 5.54m x 3.46m / 18’2” x 11’4” |

| FIRST FLOOR | |
|---|---|
| BEDROOM 1 | 3.74m x 3.16m / 12’3” x 10’4” |
| BEDROOM 2 | 3.79m x 2.95m / 12’5” x 9’8” |
| BEDROOM 3 | 2.66m x 2.46m / 8’8” x 8’1” |
KEY
Dimensions
Space for Wardrobe
Fitted Wardrobe
Cupboard
Floor plans show a typical house type and are indicative only. Details may vary from plot to plot. Dimensions are approximate and should not be used for furniture space, appliance space or carpet sizes.
Get In Touch
SALES TEAM: 01797 470210
| Plot Number | Availability | Price | Feature | Enquire |
|---|---|---|---|---|
| 29 | Sold | TBC |
N/A |
Enquire Now |
| 26 | Sold | TBC |
N/A |
Enquire Now |
| 46 | Sold | TBC |
N/A |
Enquire Now |
| 35 | Sold | TBC |
N/A |
Enquire Now |
| 38 | Sold | TBC |
N/A |
Enquire Now |
| 43 | Sold | TBC |
N/A |
Enquire Now |
| 49 | Sold | TBC |
N/A |
Enquire Now |
Disclaimer: The information provided by this Pentland calculator is for illustrative purposes only and accuracy is not guaranteed. The values and figures shown are hypothetical and may not be applicable to your individual situation. Be sure to consult a financial professional prior to relying on the results.