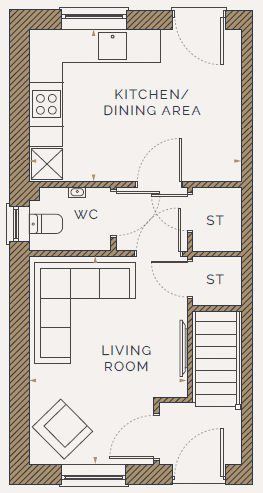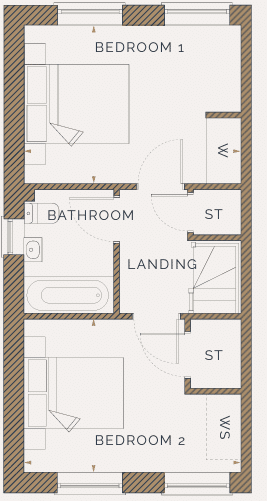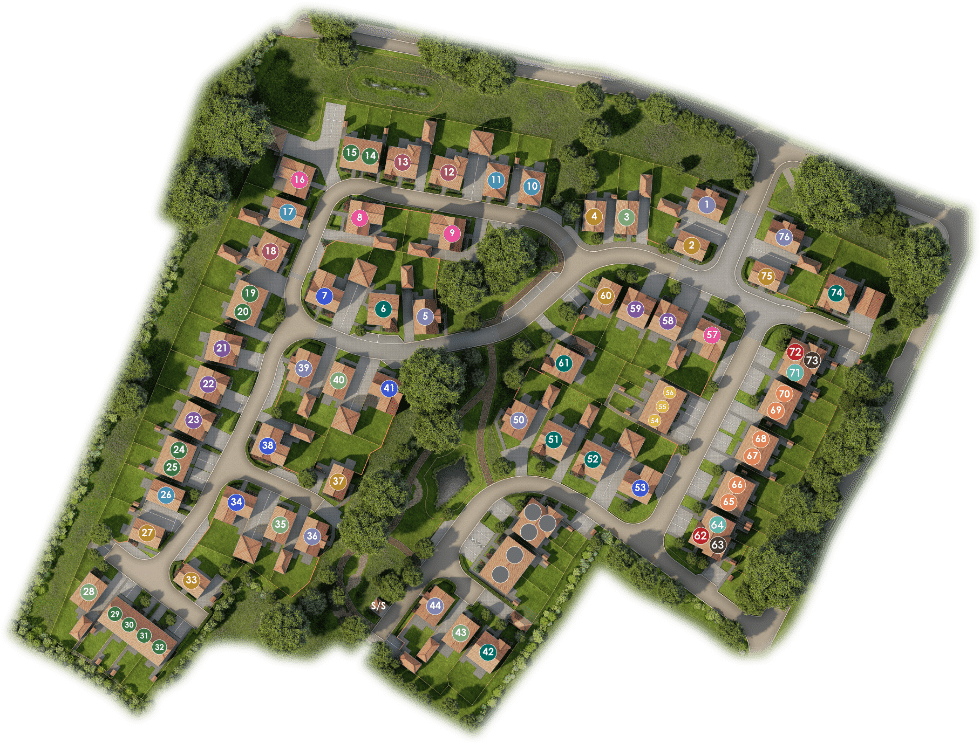The Barham
Poppy Fields, Hawkinge, Kent, CT18 7UQ
Call the team today
01303 893080
2 bedroom terraced
1 bathroom
753 sq ft
Plots 55, 54, 56
The Barham is a lovely two-bedroom terraced family home offering spacious, modern living designed with a black weatherboard finish. On the ground floor you will find an open-plan kitchen/ diner, a separate lounge, a downstairs WC, 2 storage cupboards and underfloor heating throughout.
The first floor offers 2 double bedrooms, including a fitted wardrobe in bedroom 1, plus a family bathroom.
Every house has a private turfed garden and patio with solar panels, ev charging point and an allocated parking space.
The Barham Floorplans

| GROUND FLOOR | |
|---|---|
| KITCHEN/ DINING ROOM | 4.11 x 2.95m / 13'5" x 9'8" |
| LIVING ROOM | 3.04m x 4.04m / 9'11" x 13'3" |

| FIRST FLOOR | |
|---|---|
| BEDROOM 1 | 4.11m x 3m / 13’5” x 9’10” |
| BEDROOM 2 | 4.11m x 2.89m / 13’5” x 9’5 |
KEY
Dimensions

Storage
Wardrobe space
Wardobe
Floor plans show a typical house type and are indicative only. Details may vary from plot to plot. Dimensions are approximate and should not be used for furniture space, appliance space or carpet sizes.
Get In Touch
Poppy Fields
SALES TEAM: 01303 893080
A few key features
Energy Efficient New Homes
South-West Facing Garden
10 Year Premier Guarantee warrant
EV Charging Point
Solar Panels
Allocated Parking Space
Available Plots
| Plot Number | Availability | Price | Feature | Enquire |
|---|---|---|---|---|
| 56 | Sold | TBC |
Sold |
Enquire Now |
| 54 | Sold | TBC |
Sold |
Enquire Now |
| 55 | Sold | TBC |
Sold |
Enquire Now |
Poppy Fields Siteplan
Hawkinge, Kent, CT18 7UQ

Mortgage Calculator
Disclaimer: The information provided by this Pentland calculator is for illustrative purposes only and accuracy is not guaranteed. The values and figures shown are hypothetical and may not be applicable to your individual situation. Be sure to consult a financial professional prior to relying on the results.