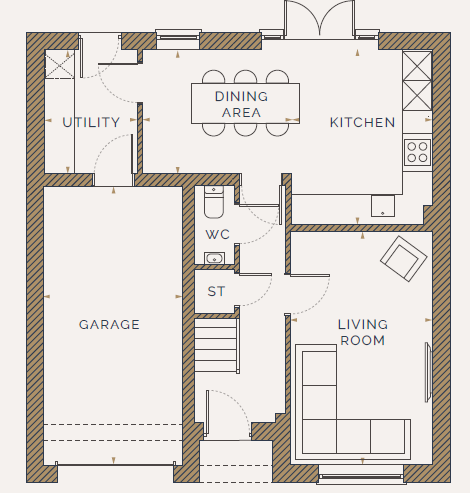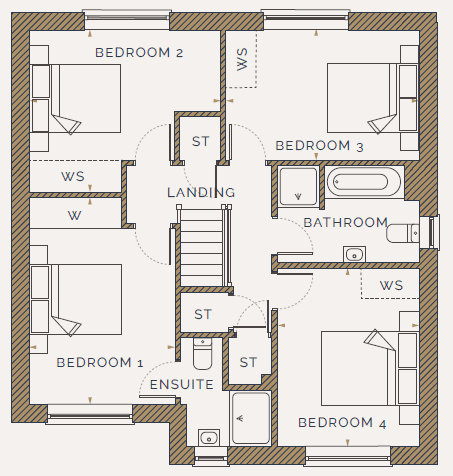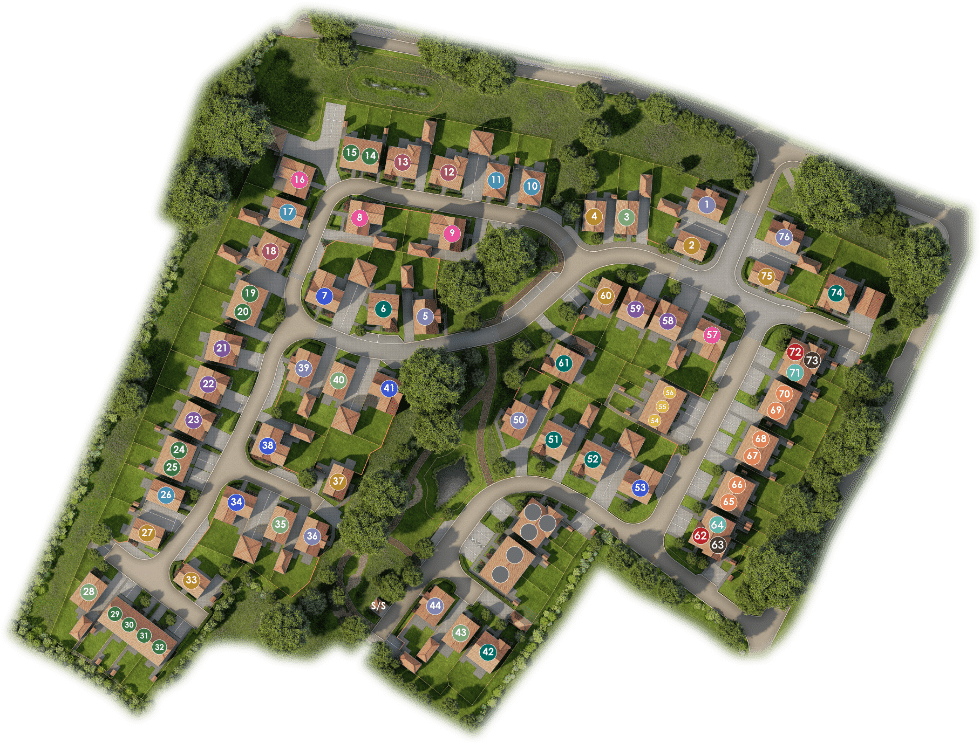The Halling
Poppy Fields, Hawkinge, Kent, CT18 7UQ
Call the team today
01303 893080
4 bedroom detached
2 bathrooms
1,330 sq ft
Plots 21, 22, 23, 58
The Halling is a beautiful four-bedroom detached family home featuring a spacious lounge, a contemporary open-plan kitchen/diner with French doors opening onto a private garden and patio, and an integral garage that connects to the utility room.
Upstairs, you’ll find four double bedrooms, with the main bedroom offering an ensuite and fitted wardrobe, alongside a separate family bathroom.
This home includes an integral garage, driveway parking for two cars, an EV charging point, and solar panels for sustainable living.
The Halling Floorplans

| GROUND FLOOR | |
|---|---|
| KITCHEN | 3.02m x 3.75m / 9’11” x 12’3” |
| DINING AREA | 3.20m x 2.66m / 10’6” x 8’9” |
| LIVING ROOM | 3.06m x 5.01m / 10’0” x 16’5” |
| UTILITY ROOM | 2.00m x 2.67m / 6’6” x 8’9” |

| FIRST FLOOR | |
|---|---|
| BEDROOM 1 | 4.42m x 3.12m / 14’6” x 10’6” |
| BEDROOM 2 | 4.09m x 3.47m / 13’5” x 11’4” |
| BEDROOM 3 | 4.13m x 2.78m / 13’6” x 9’1” |
| BEDROOM 4 | 3.03m x 3.81m / 9’11” x 12’6” |
KEY
Dimensions

Storage
Wardrobe space
Wardobe
Floor plans show a typical house type and are indicative only. Details may vary from plot to plot. Dimensions are approximate and should not be used for furniture space, appliance space or carpet sizes.
Get In Touch
Poppy Fields
SALES TEAM: 01303 893080
A few key features
Detached home
Integrated Garage
10 year warranty
Underfloor heating
Private Garden
Solar Panels
Available Plots
| Plot Number | Availability | Price | Feature | Enquire |
|---|---|---|---|---|
| 22 | Sold | TBC |
Sold |
Enquire Now |
| 21 | Sold | TBC |
Sold |
Enquire Now |
| 23 | Sold | TBC |
Sold |
Enquire Now |
| 58 | Sold | TBC |
Sold |
Enquire Now |
Poppy Fields Siteplan
Hawkinge, Kent, CT18 7UQ

Mortgage Calculator
Disclaimer: The information provided by this Pentland calculator is for illustrative purposes only and accuracy is not guaranteed. The values and figures shown are hypothetical and may not be applicable to your individual situation. Be sure to consult a financial professional prior to relying on the results.