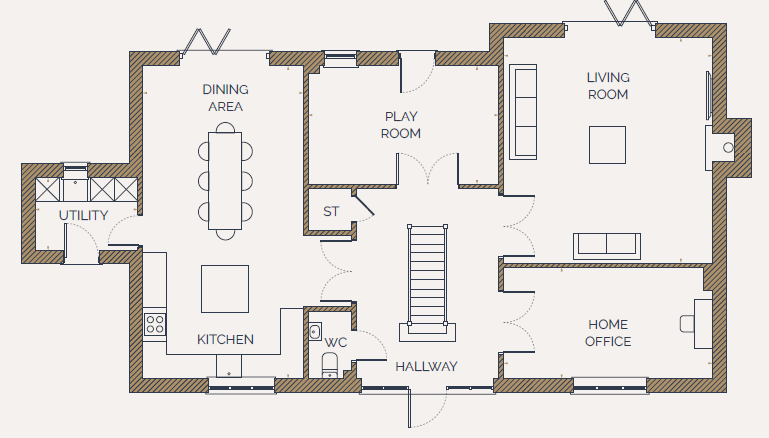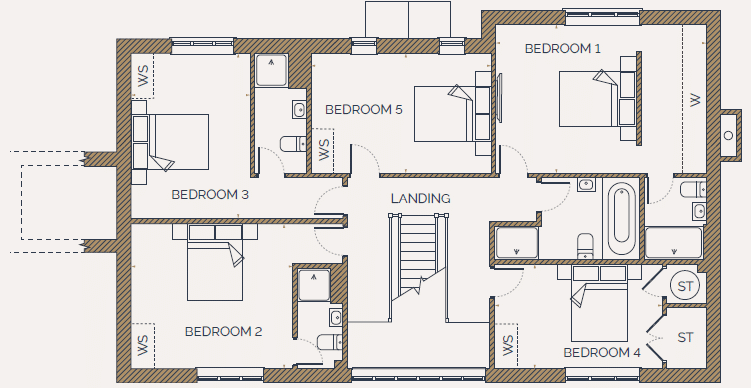Rosewood House
5 bedroom
The Barns at Wye, Ashford , Kent , TN25 5NX
Call the team today
07702957102
From £1,150,000
5 bedroom detached
4 bathrooms
2,963 sq ft / 275.27 sq m
Plot 1
This 5-bedroom home is the largest residence on the development. Rosewood House offers a spacious and stylish living experience. The property features a unique double-height glass entrance hallway and statement staircase.
The ground floor includes a spacious living area, a fully equipped kitchen/dining room with a substantial kitchen island, a playroom, a downstairs WC, a study, and a utility room. The garden can be accessed directly from the kitchen via bifold doors.
The first floor houses 5 sizeable bedrooms and 4 bathrooms, including a master bedroom with a walk-in wardrobe and ensuite bathroom, as well as a separate primary bathroom, making it ideal for a family.

| GROUND FLOOR | |
|---|---|
| KITCHEN / DINING | 8.45m x 5.64m / 27’9” x 18’6” |
| LIVING ROOM | 6.12m x 5.64 / 20’1” x 18’6” |
| HOME OFFICE | 5.64m x 3.0m / 18’6” x 9’10” |
| PLAY ROOM | 5.12m x 3.18m / 16’9” x 10’5” |
| UTILITY | 2.76m x 1.92 / 9’1” x 6’4” |

| F I R S T F LOOR | |
|---|---|
| BEDROOM 1 | 5.64m x 4.02m / 18’6” x 13’2” |
| BEDROOM 2 | 4.35m x 3.89m / 14’3” x 12’9” |
| BEDROOM 3 | 5.68m x 4.43m / 18’8” x 14’6” |
| BEDROOM 4 | 4.51m x 2.8m / 14’10” x 9’2” |
| BEDROOM 5 | 4.83m x 3.22m / 15’10” x 10’7” |
KEY
Dimensions

Storage
Wardrobe space
Wardrobe
Floor plans show a typical house type and are indicative only. Details may vary from plot to plot. Dimensions are approximate and should not be used for furniture space, appliance space or carpet sizes.
Get In Touch
SALES TEAM: 07702957102
Disclaimer: The information provided by this Pentland calculator is for illustrative purposes only and accuracy is not guaranteed. The values and figures shown are hypothetical and may not be applicable to your individual situation. Be sure to consult a financial professional prior to relying on the results.