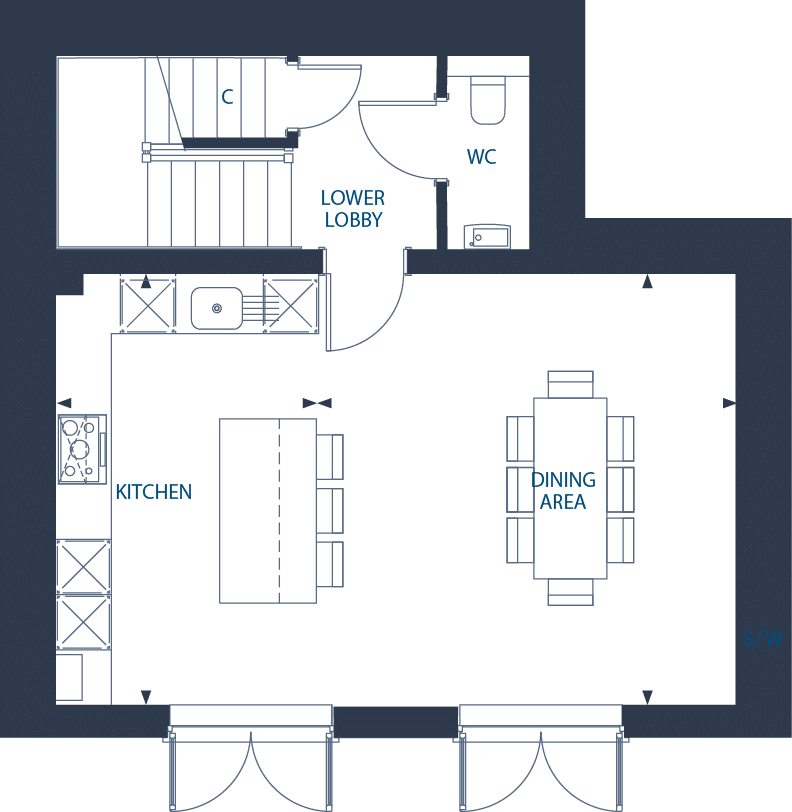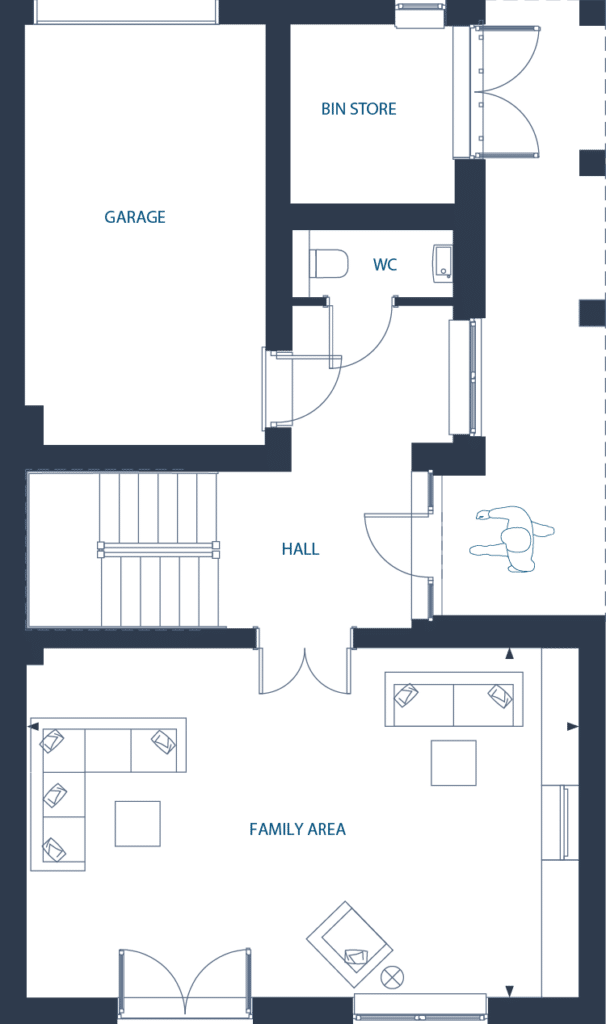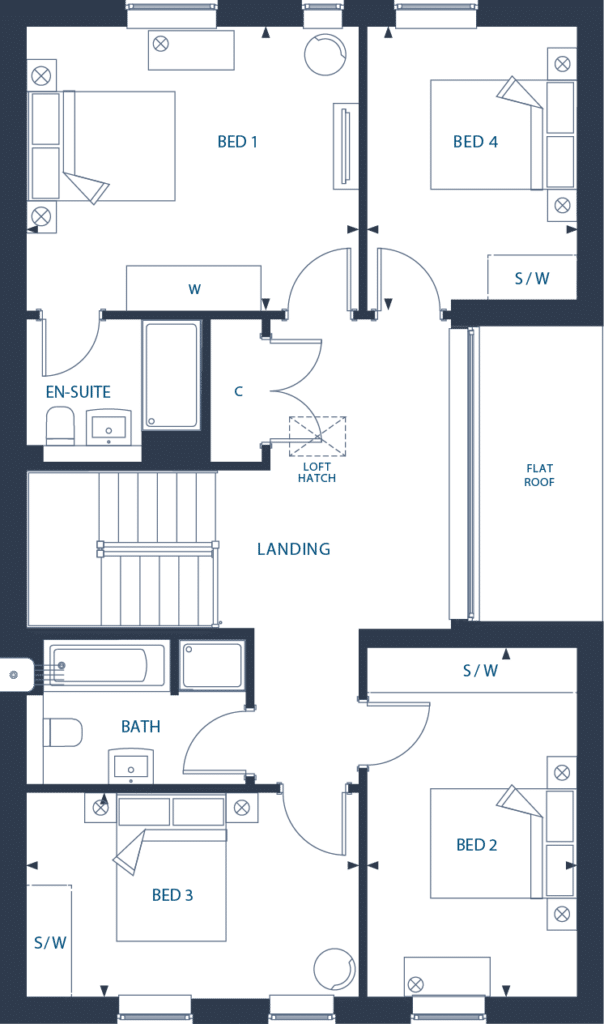The Graphite
4 bedroom
Lydden Hills, Lydden , Kent, CT15 7FH
Call the team today
01304 680 062
4 bedroom detached / semi-detached
2 bathrooms
2,026 sq ft / 188.22 sq m
Plots 29
This contemporary 4 double bedroom home is set over 3 floors and is available as both a semi-detached and detached house with stunning views over open countryside to the rear.
The large entrance hall on the ground floor opens into the living room with Juliette balcony overlooking the garden and stairs to both the lower ground and first floors.
On the lower ground floor is an open plan kitchen/diner, including an island and integrated appliances, with two sets of French doors opening onto the fully-turfed garden.
Both ground and lower ground floors benefit from underfloor heating.
The 4 double bedrooms are all on the first floor, with an ensuite to the main bedroom and a family bathroom with separate shower.
There is a single garage and 2 parking spaces on the private driveway and an external storage cupboard and bin store.

| LOWER GROUND FLOOR | |
|---|---|
| KITCHEN | 4.68m x 2.92m / 15’4” x 9’7” |
| DINING AREA | 4.68m x 4.49m / 15’4” x 14’9” |

| GROUND FLOOR | |
|---|---|
| FAMILY AREA | 4.68m x 7.38m / 15’4” x 24’3” |

| FIRST FLOOR | |
|---|---|
| BEDROOM 1 | 3.81m x 4.45m / 12’6” x 14’7” |
| BEDROOM 2 | 2.81m x 4.68m / 9’3” x 15’4” |
| BEDROOM 3 | 2.74m x 4.45m / 9’0” x 14’7” |
| BEDROOM 4 | 3.81m x 2.81m / 12’6” x 9’3” |
KEY
Dimensions
Space for Wardrobe
Fitted Wardrobe
Cupboard
Floor plans show a typical house type and are indicative only. Details may vary from plot to plot. Dimensions are approximate and should not be used for furniture space, appliance space or carpet sizes.
Get In Touch
SALES TEAM: 01304 680 062
| Plot Number | Availability | Price | Feature | Enquire |
|---|---|---|---|---|
| 29 | Sold STC | £575,000 |
Sold STC |
Enquire Now |
Disclaimer: The information provided by this Pentland calculator is for illustrative purposes only and accuracy is not guaranteed. The values and figures shown are hypothetical and may not be applicable to your individual situation. Be sure to consult a financial professional prior to relying on the results.